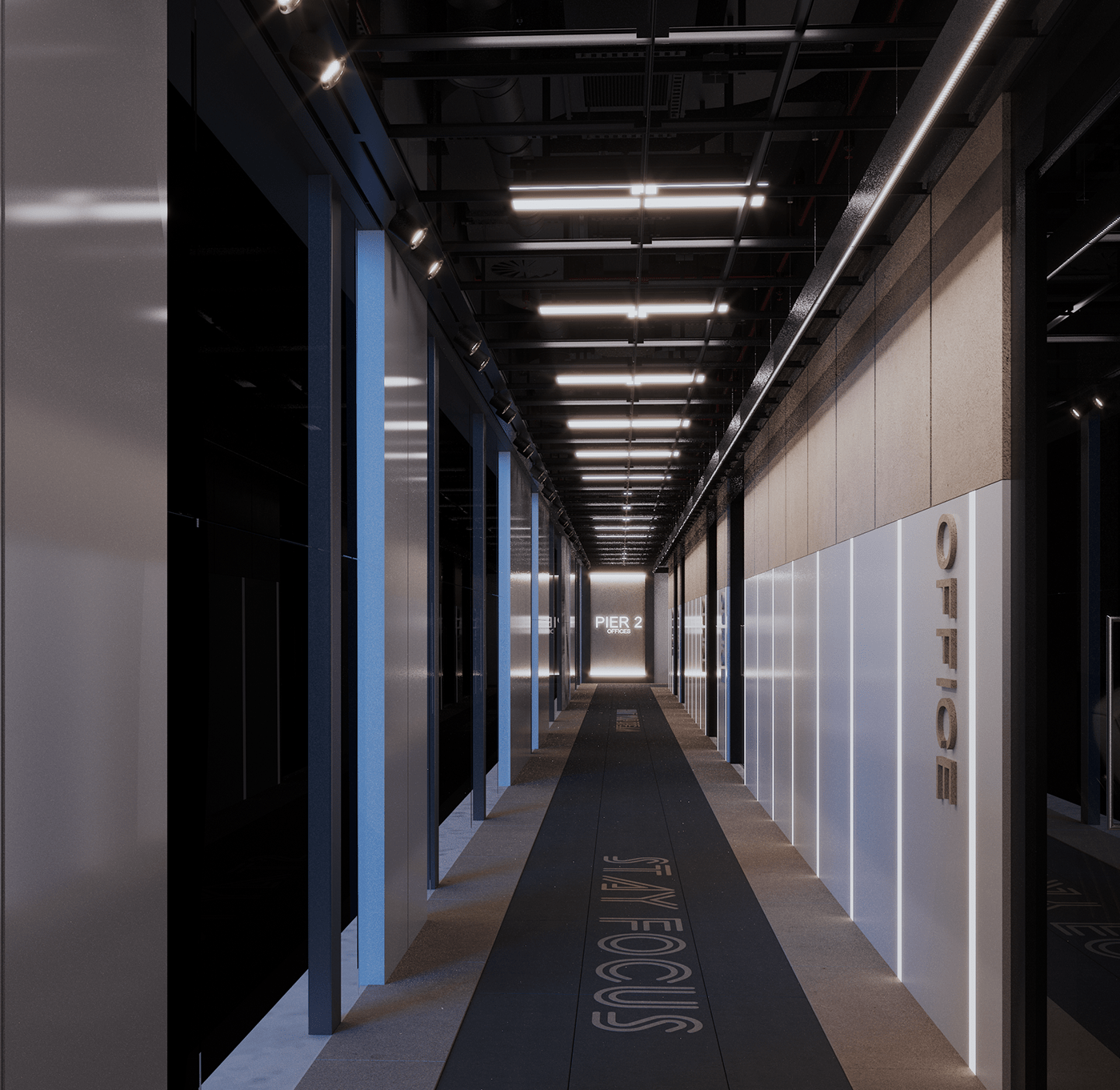
The Pier 2 Mixed use Building
Administrative Capital, Egypt
The project consists of offices and commercial floors which don’t have a view around so we created an internal view - A Central Plaza - and all units have a view over it. The entrance was remarked with a golden gate consists of the pharaonic patterns so it refer to the noble of our ancestors.
Interior Design : Mostafa Magdy
Project Visualization : Mostafa Magdy
Animation : Osama Sayed
Assigned By : Arkan Consultants
Developer : Dolmen Developments

Ground Floor


Commercial Floor Offices Floor
Day and Night Shot

Day Shot

Night Shot

Night Shot Breakdown

Master Plan Shots





Entrance Shots



Commercial Floor Shots


Commercial Corridor Shot Breakdown

Office Floor Shots















